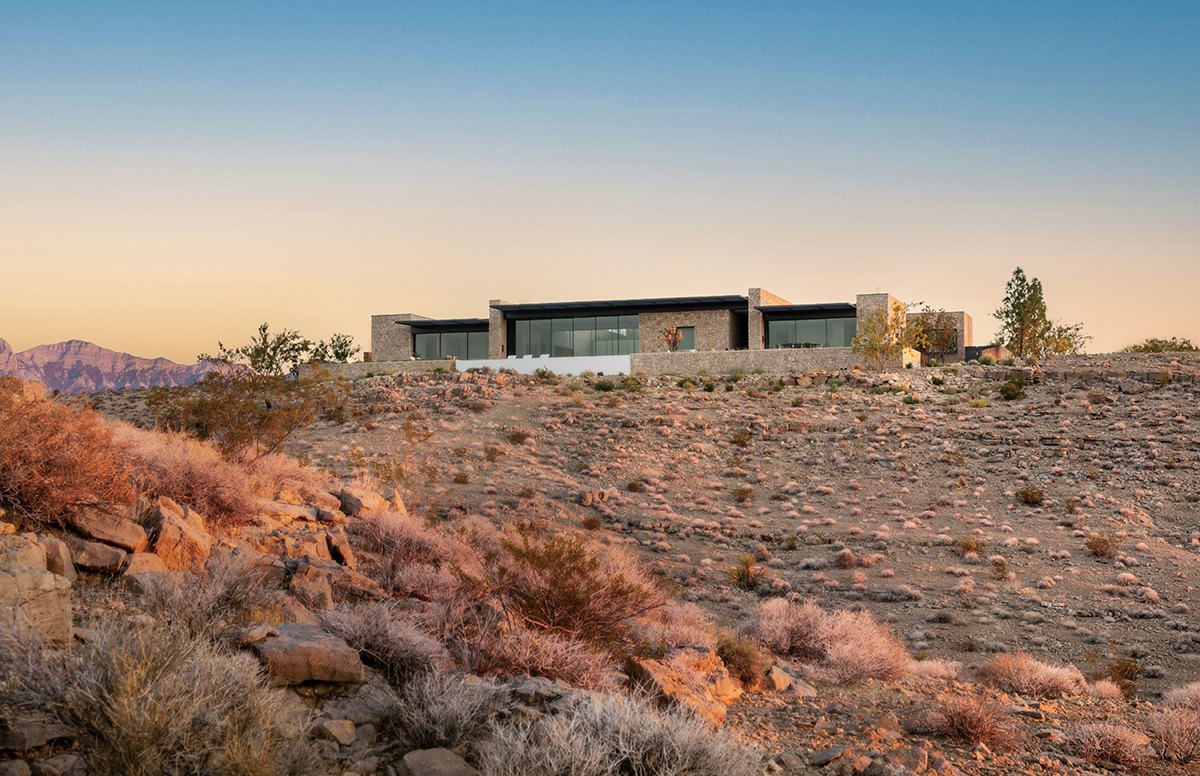 ⒸStetson Ybarra, Stephen Morgan, Daniel Joseph Chenin
ⒸStetson Ybarra, Stephen Morgan, Daniel Joseph Chenin
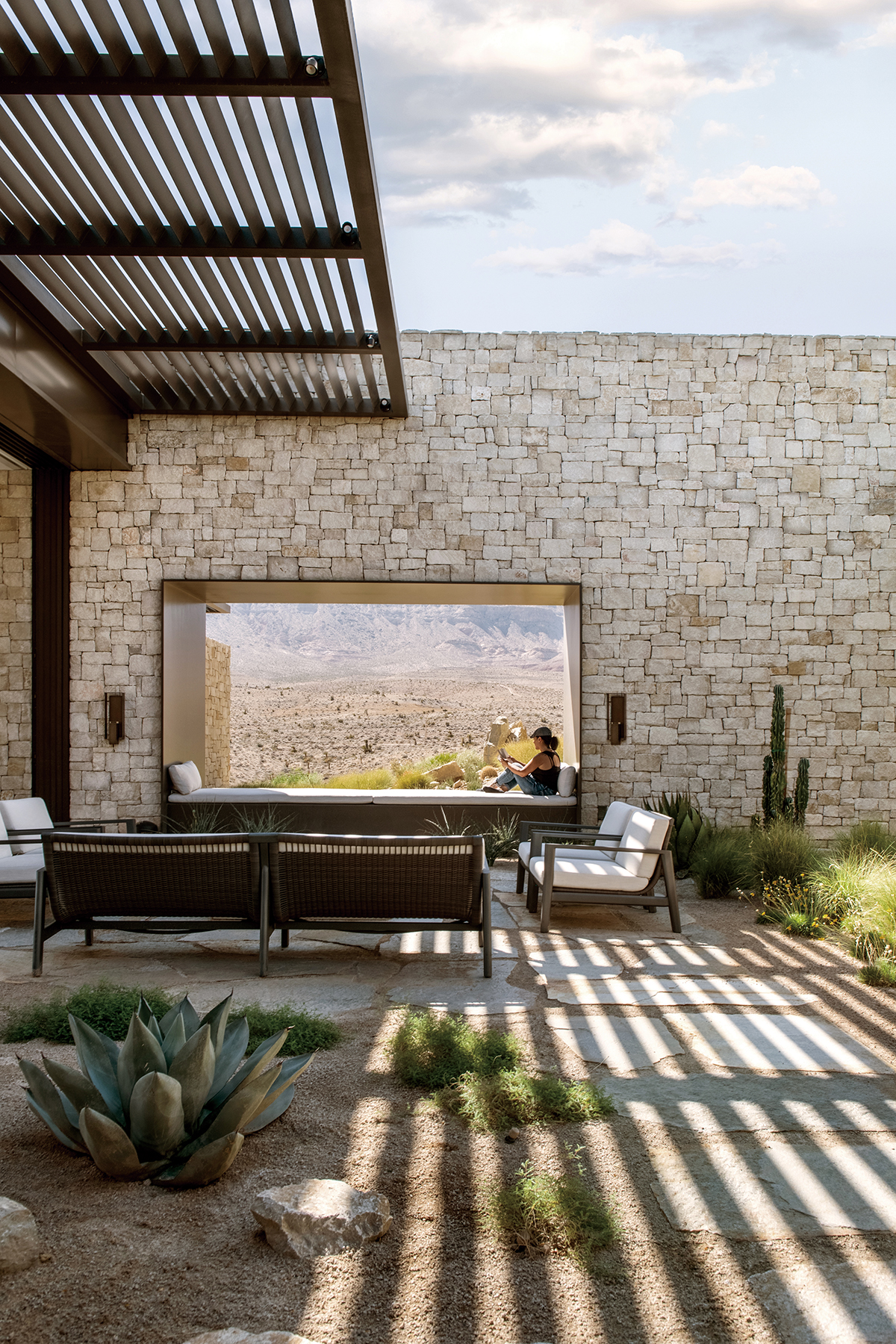 ⒸStetson Ybarra, Stephen Morgan, Daniel Joseph Chenin
ⒸStetson Ybarra, Stephen Morgan, Daniel Joseph Chenin
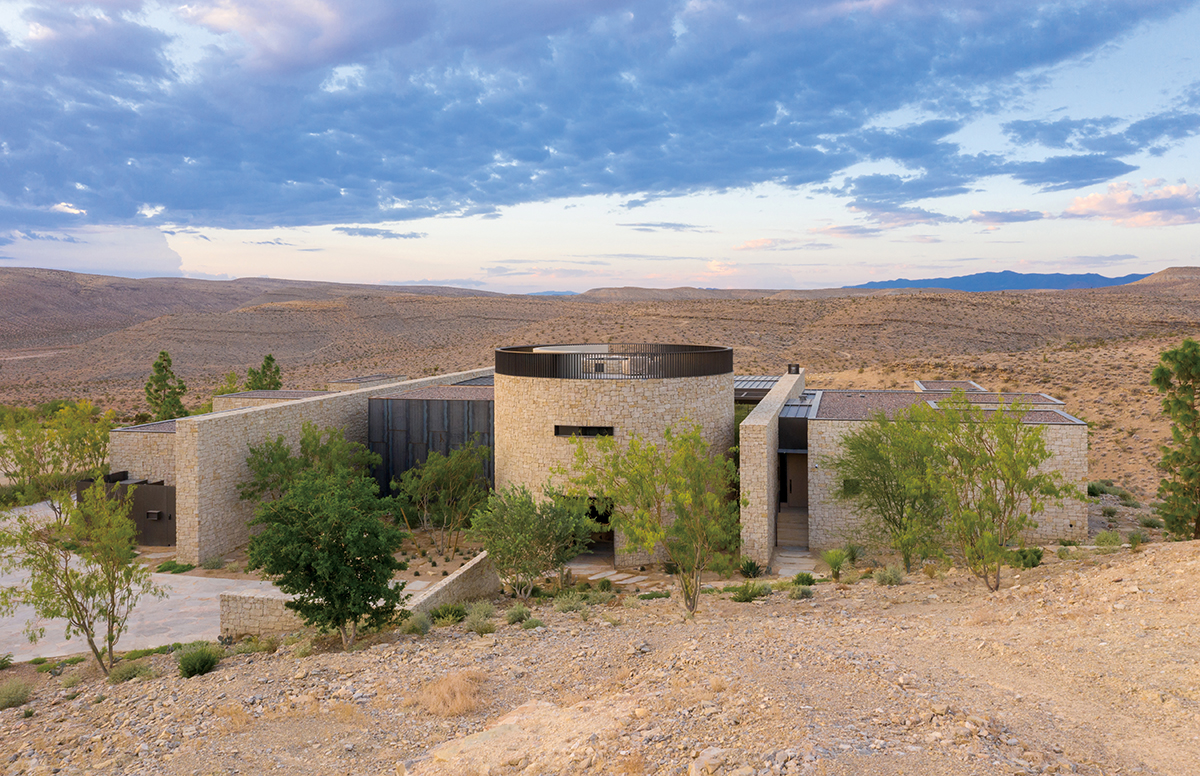 ⒸStetson Ybarra, Stephen Morgan, Daniel Joseph Chenin
ⒸStetson Ybarra, Stephen Morgan, Daniel Joseph Chenin
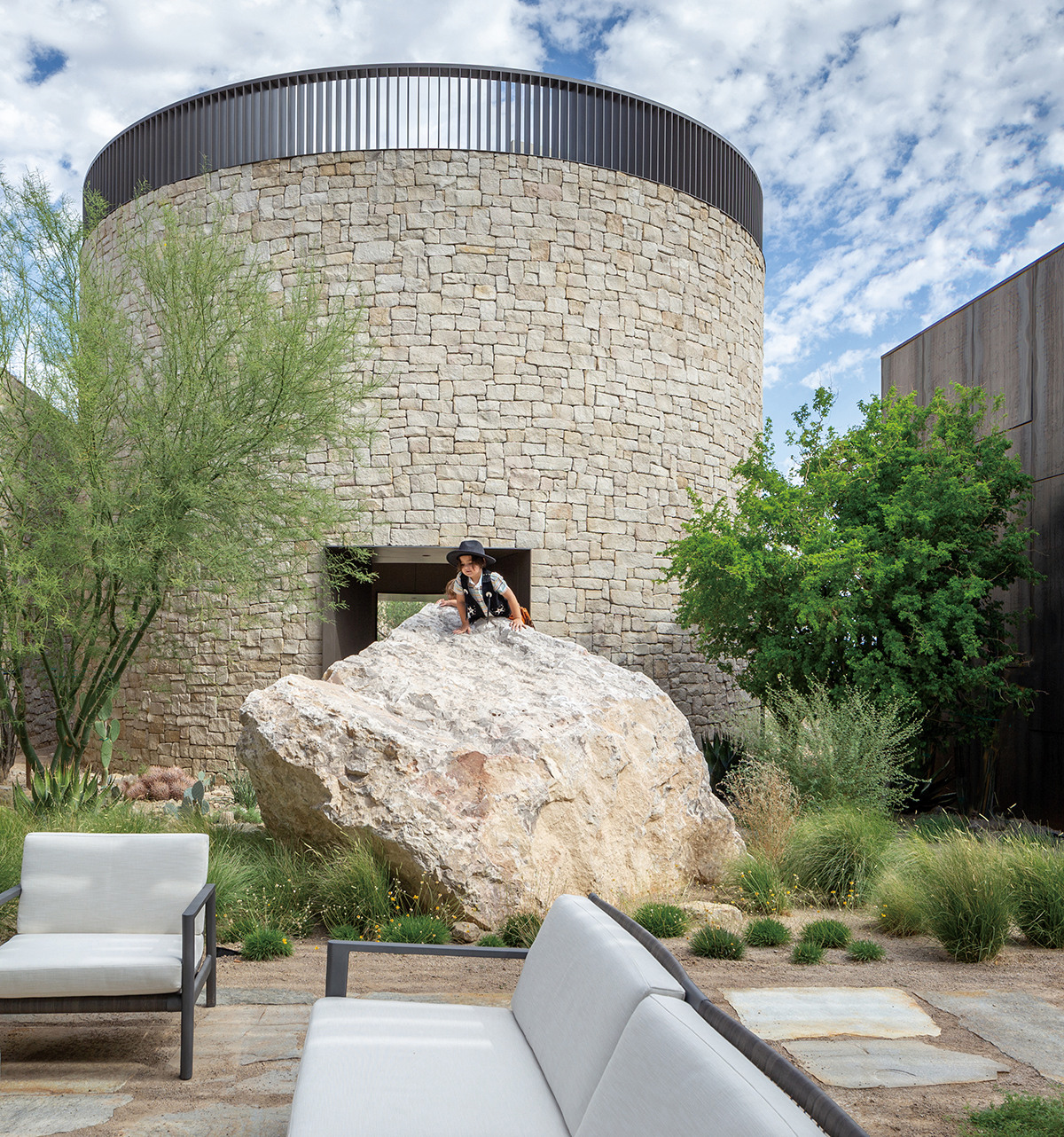 ⒸStetson Ybarra, Stephen Morgan, Daniel Joseph Chenin
ⒸStetson Ybarra, Stephen Morgan, Daniel Joseph Chenin
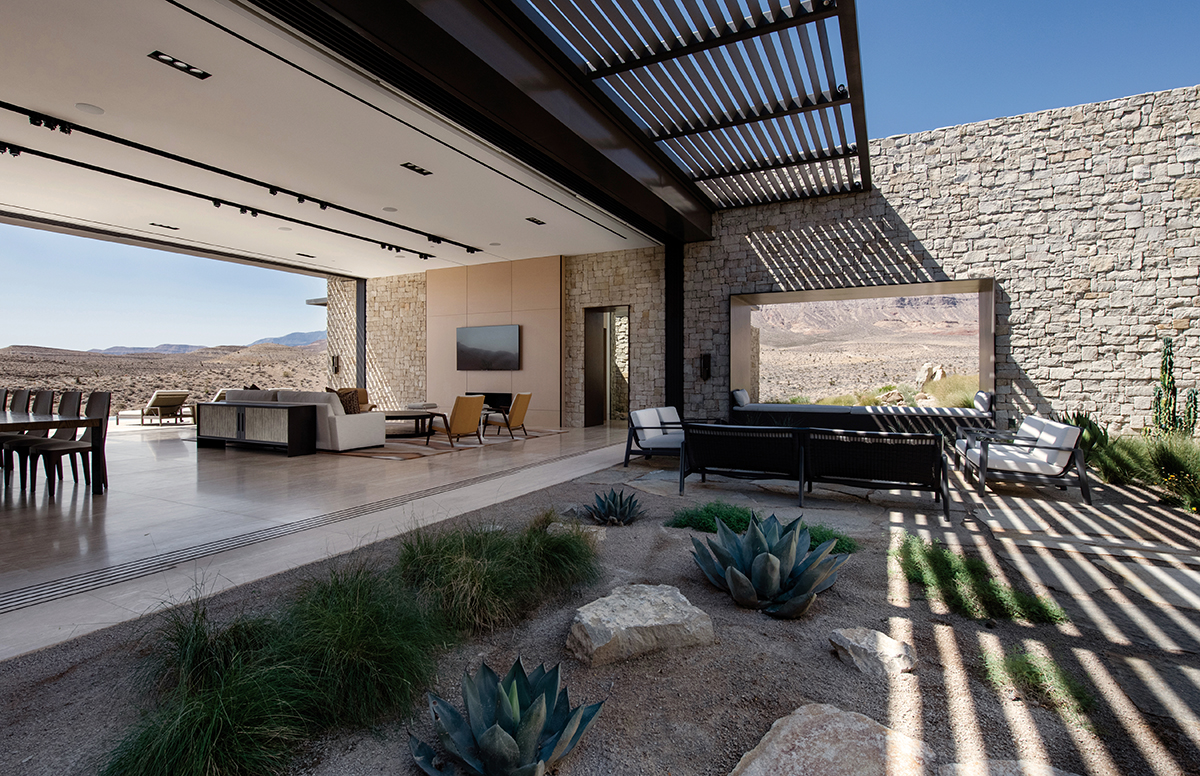 ⒸStetson Ybarra, Stephen Morgan, Daniel Joseph Chenin
ⒸStetson Ybarra, Stephen Morgan, Daniel Joseph Chenin다니엘 조셉 체닌(Daniel Joseph Chenin, Ltd.)은 몰입형 환경 중심의 라이프스타일을 수용하는 가족을 위해, 자연의 거친 아름다움과 조화로운 집을 설계했다. 황량한 사막의 오아시스를 연상케 하는 Fort 137은 두 개의 스위트 룸과 넉넉한 추가 침실, 넓은 공용공간을 포함한다. 15개월간 진행한 건축은 그늘진 안뜰과 주변 풍경이 내다보이는 뷰 프레임, 거대한 원형 홀의 구조를 완성하기 충분했다.
Fort 137 입구에 위치한 원형 홀은 한때 라스베이거스 밸리(Las Vegas Valley) 사막 풍경에 점재했던 오래된 요새에 경의를 표하는 현대적인 해석을 깃들인다. 28피트 높이의 홀은 생활 공간의 직선과 대조되는 원추형으로 외부 사막의 열기와 시원한 내부의 공기를 순환하는 역할을 한다. 본격 로툰다(rotonda)에 들어서면 낮은 층 석재분수에서 흐르는 물소리가 사막의 더위를 식혀 주며, 홀을 나와 내부 안뜰을 가로지르면 가족 식사 및 모임에 이상적인 그늘이 등장한다. 이곳은 건설 현장에서 발굴된 75톤의 바위를 포함하는 장엄한 배경으로 설정된다.
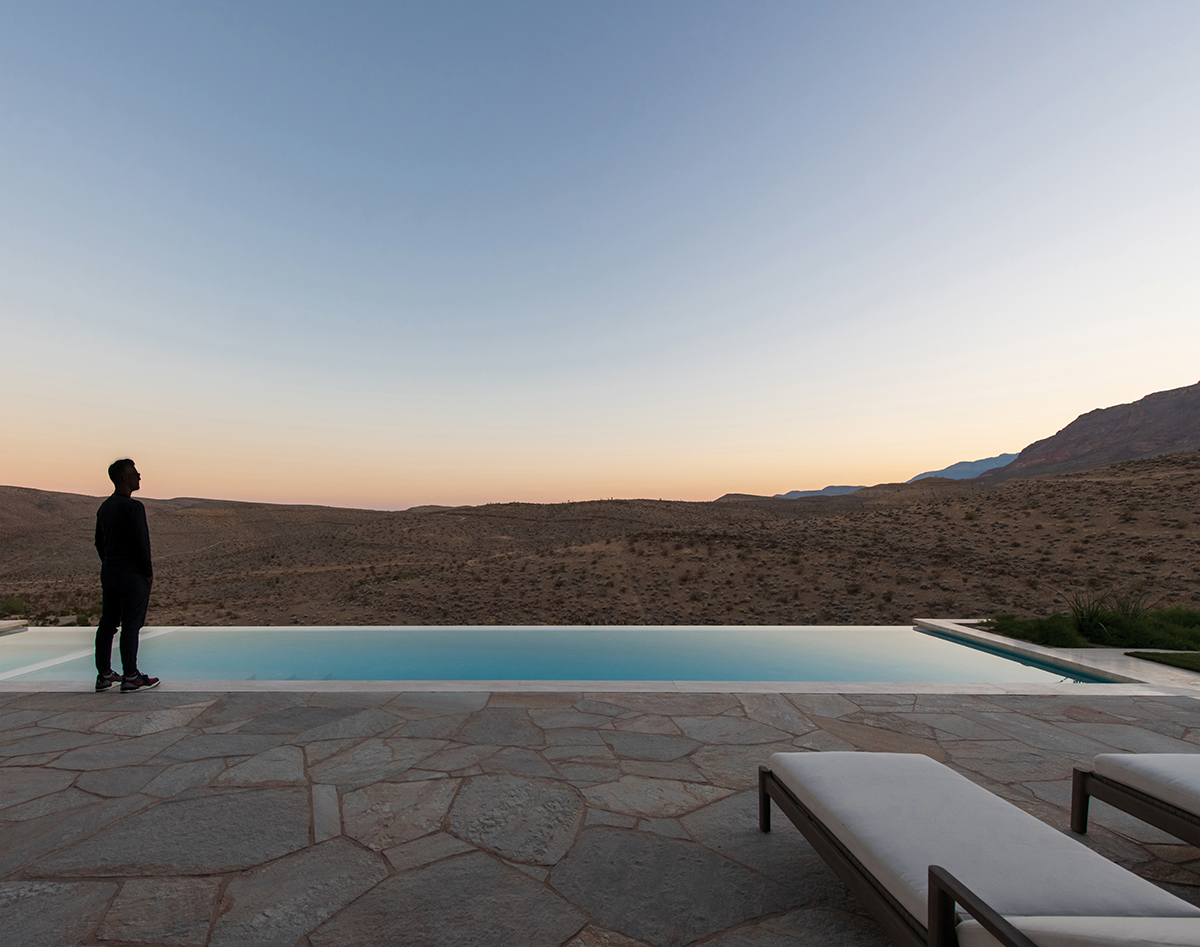 ⒸStetson Ybarra, Stephen Morgan, Daniel Joseph Chenin
ⒸStetson Ybarra, Stephen Morgan, Daniel Joseph Chenin
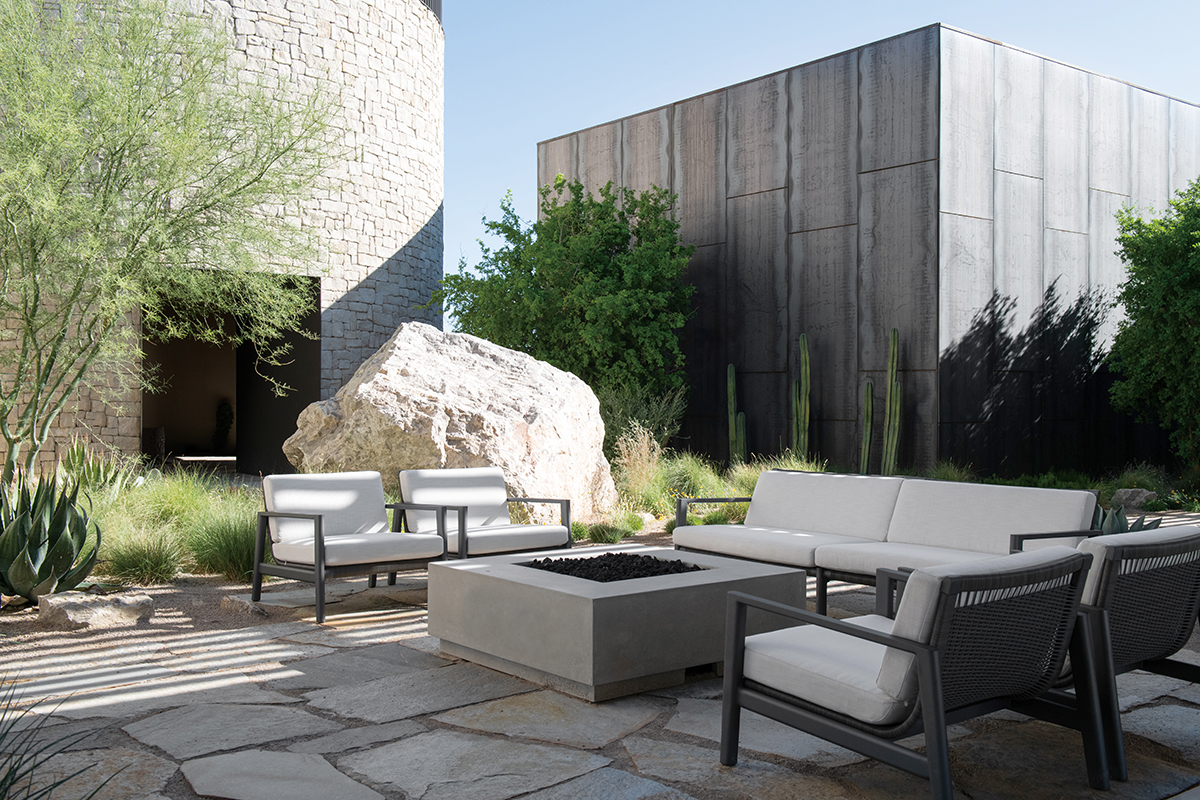 ⒸStetson Ybarra, Stephen Morgan, Daniel Joseph Chenin
ⒸStetson Ybarra, Stephen Morgan, Daniel Joseph Chenin
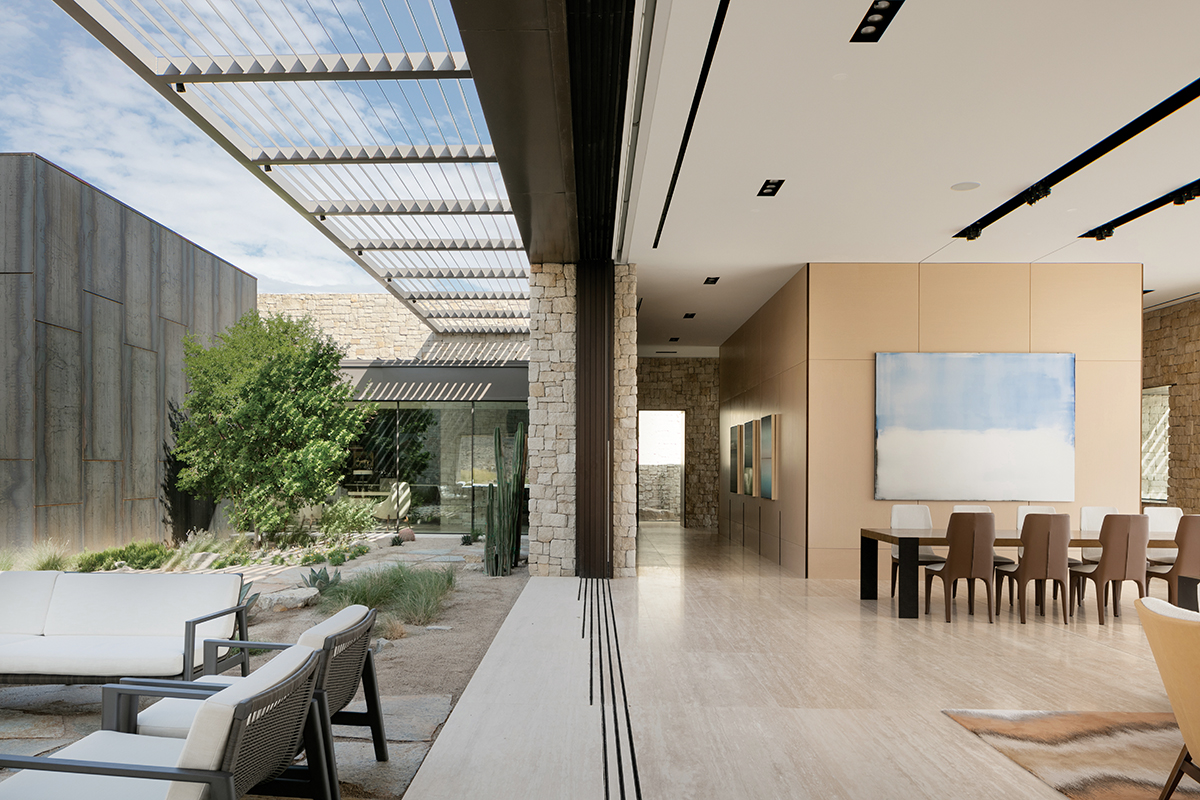 ⒸStetson Ybarra, Stephen Morgan, Daniel Joseph Chenin
ⒸStetson Ybarra, Stephen Morgan, Daniel Joseph CheninDaniel Joseph Chenin, Ltd., an award-winning, multi-disciplinary design studio fostering an integrated and cinematic approach to architecture, is proud to unveil Fort 137, a desert oasis on the edge of the Las Vegas Valley offering panoramic views of surrounding Red Rock Canyon, and bordering governmentprotected land. Commissioned for a family embracing an active lifestyle of immersive environmental experiences, the firm was tasked with creating a home that would be contemporary and warm, yet seamlessly blended into the rugged beauty of its natural surroundings. In addition to an interior program that included a primary suite, a secondary suite, three additional bedrooms, and a large communal living and dining space, the 15-month build prioritized an external focus that includes an entry rotunda, a shaded courtyard, and a view frame overlooking the surrounding landscape.
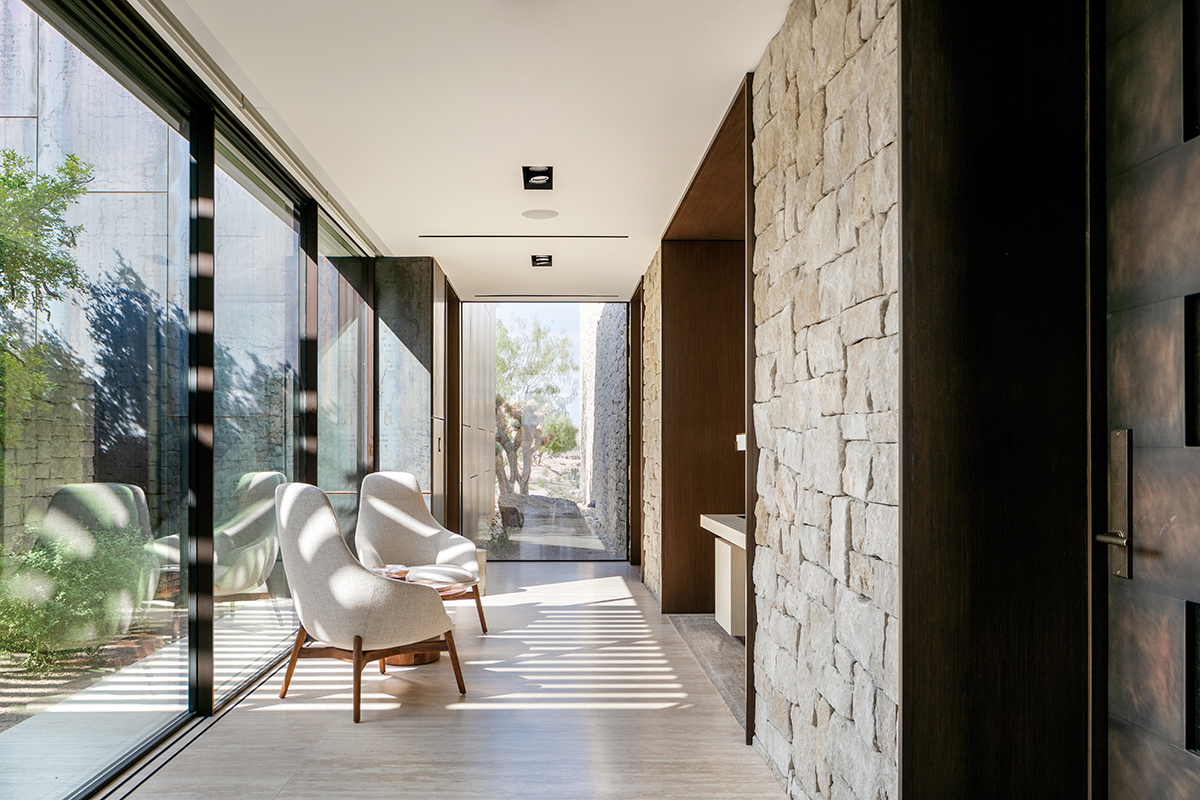 ⒸStetson Ybarra, Stephen Morgan, Daniel Joseph Chenin
ⒸStetson Ybarra, Stephen Morgan, Daniel Joseph Chenin
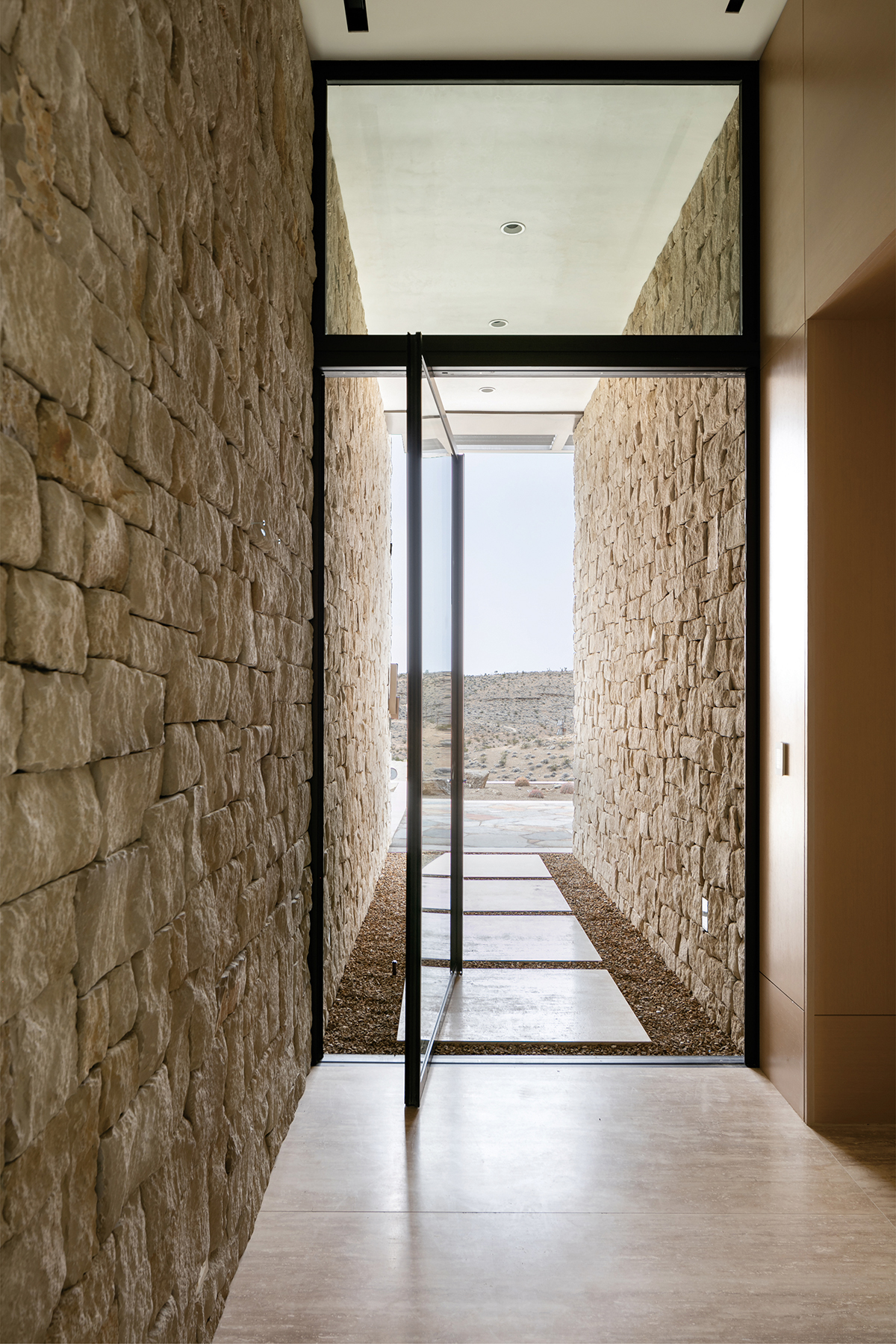 ⒸStetson Ybarra, Stephen Morgan, Daniel Joseph Chenin
ⒸStetson Ybarra, Stephen Morgan, Daniel Joseph Chenin
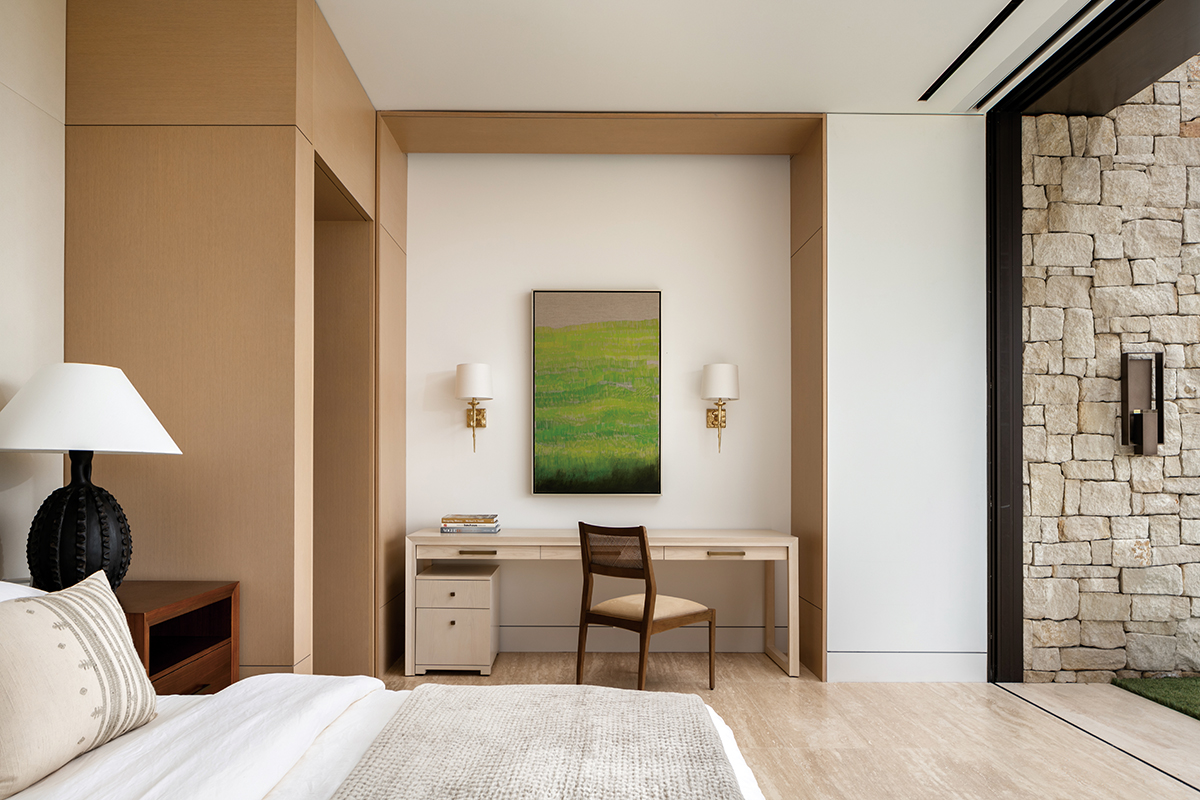 ⒸStetson Ybarra, Stephen Morgan, Daniel Joseph Chenin
ⒸStetson Ybarra, Stephen Morgan, Daniel Joseph Chenin
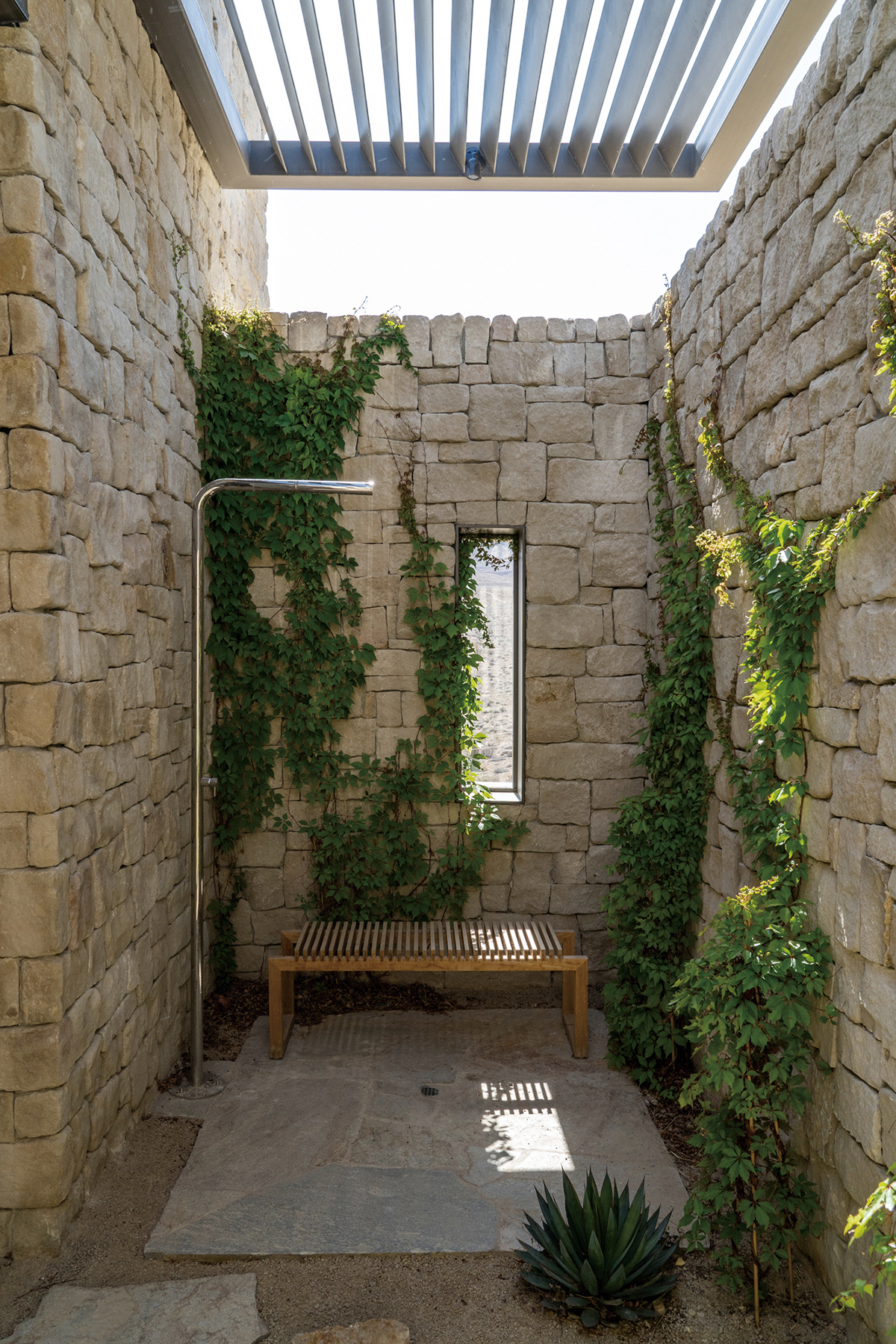 ⒸStetson Ybarra, Stephen Morgan, Daniel Joseph Chenin
ⒸStetson Ybarra, Stephen Morgan, Daniel Joseph Chenin내부에는 두 가지 기능의 벽이 북쪽에서 남쪽을 향해 뻗어있다. 이 벽은 외부 요소로부터 보호하는 동시에 레이아웃의 경계를 정의하는 역할을 한다. 두 벽 사이에는 넓은 라운지와 식당, 주방, 사무실, 극장이 있고 침실 등 사적인 공간은 벽의 바깥쪽에 자리 잡고 있다. 섬세함이 묻어나는 각 공간은 홀로 또는 함께 고요의 순간을 보내기 위해 설계되었다. 현대적인 인테리어를 가미한 Fort 137의 고급스러움은 트래버틴 바닥, 치장 벽토 천장, 재구성된 목재 베니어 수직 패널 등의 마감재는 물론 다니엘이 엄선한 가구, 예술 작품에서 비롯되었다. 또한, 맞춤형 도어 핸들과 견고한 캐비닛을 포함한 석재, 목재, 황동의 풍부한 디테일이 더해져 이곳만의 평온한 분위기를 완성했다.
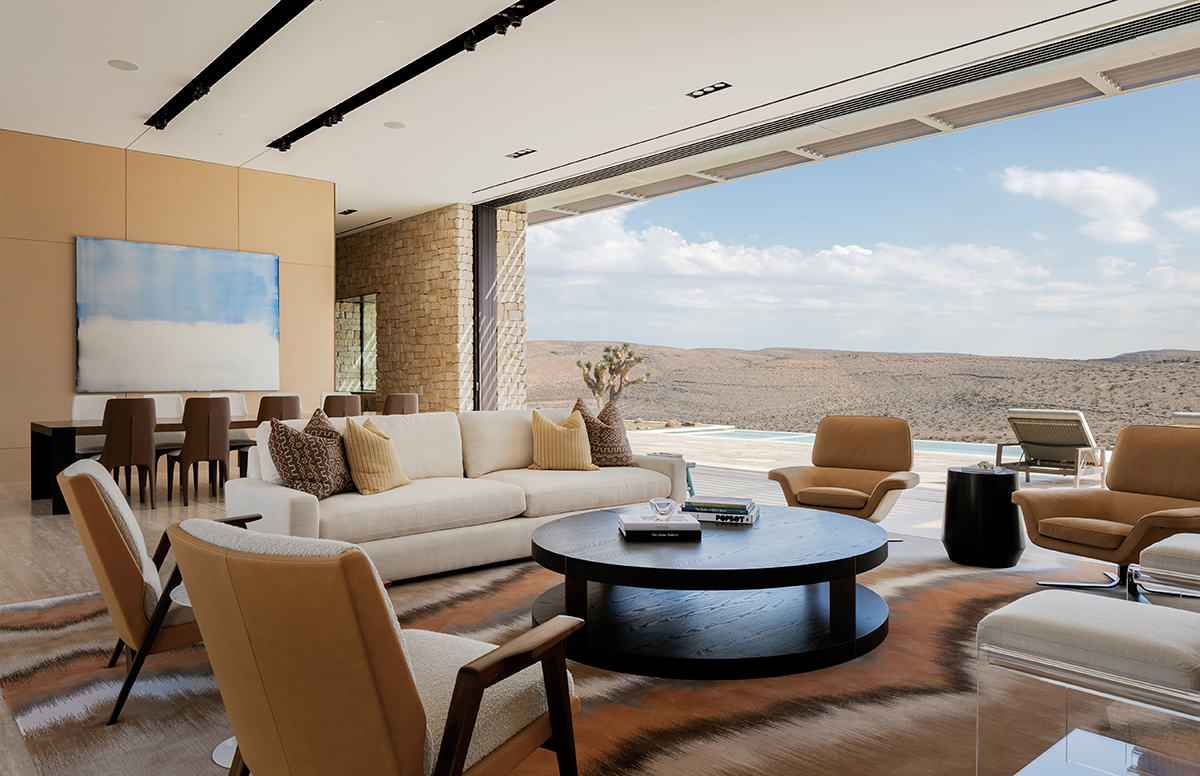 ⒸStetson Ybarra, Stephen Morgan, Daniel Joseph Chenin
ⒸStetson Ybarra, Stephen Morgan, Daniel Joseph Chenin
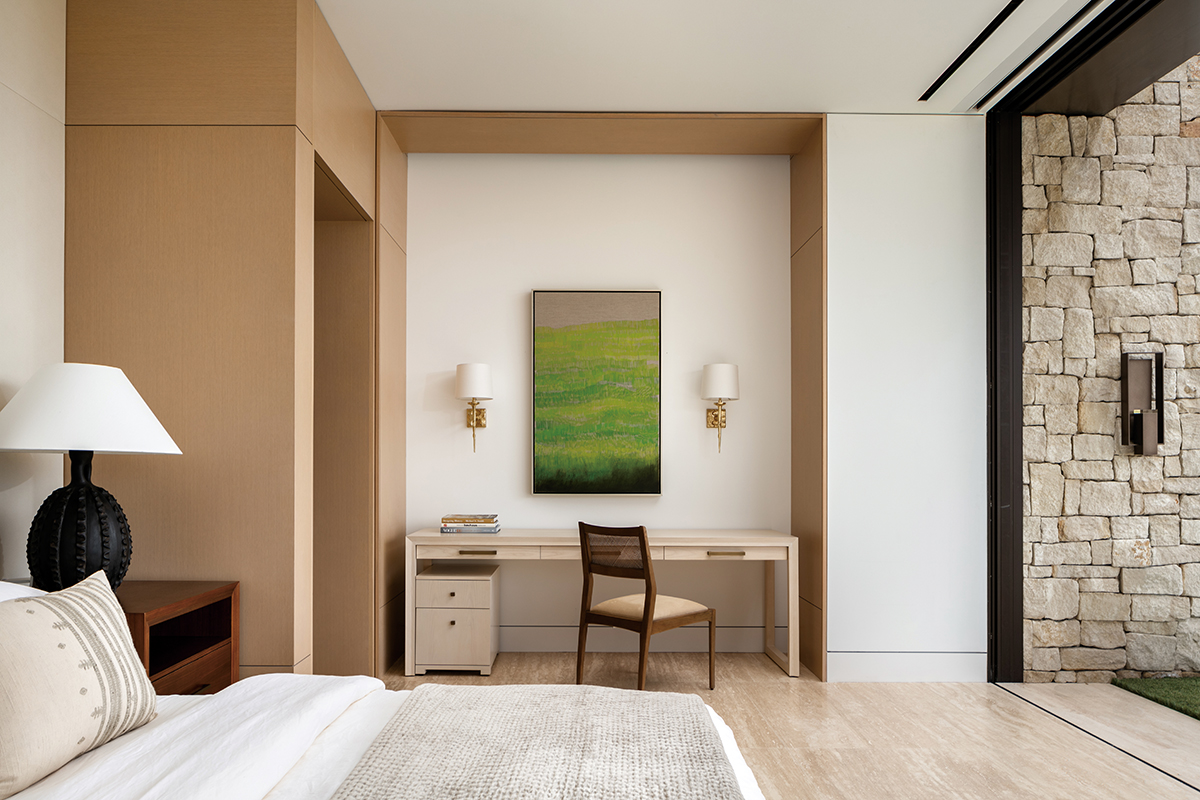 ⒸStetson Ybarra, Stephen Morgan, Daniel Joseph Chenin
ⒸStetson Ybarra, Stephen Morgan, Daniel Joseph Chenin
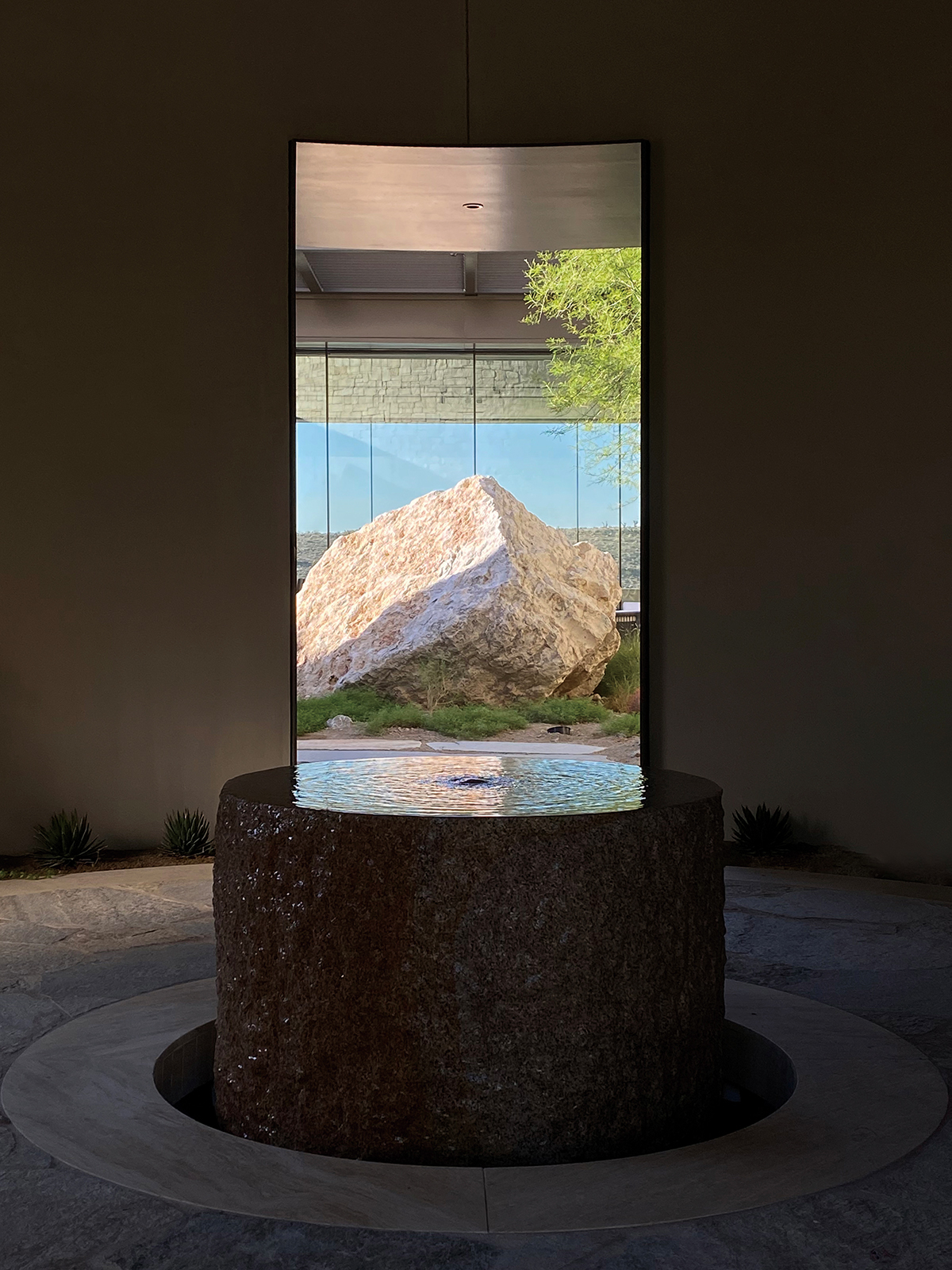 ⒸStetson Ybarra, Stephen Morgan, Daniel Joseph Chenin
ⒸStetson Ybarra, Stephen Morgan, Daniel Joseph Chenin
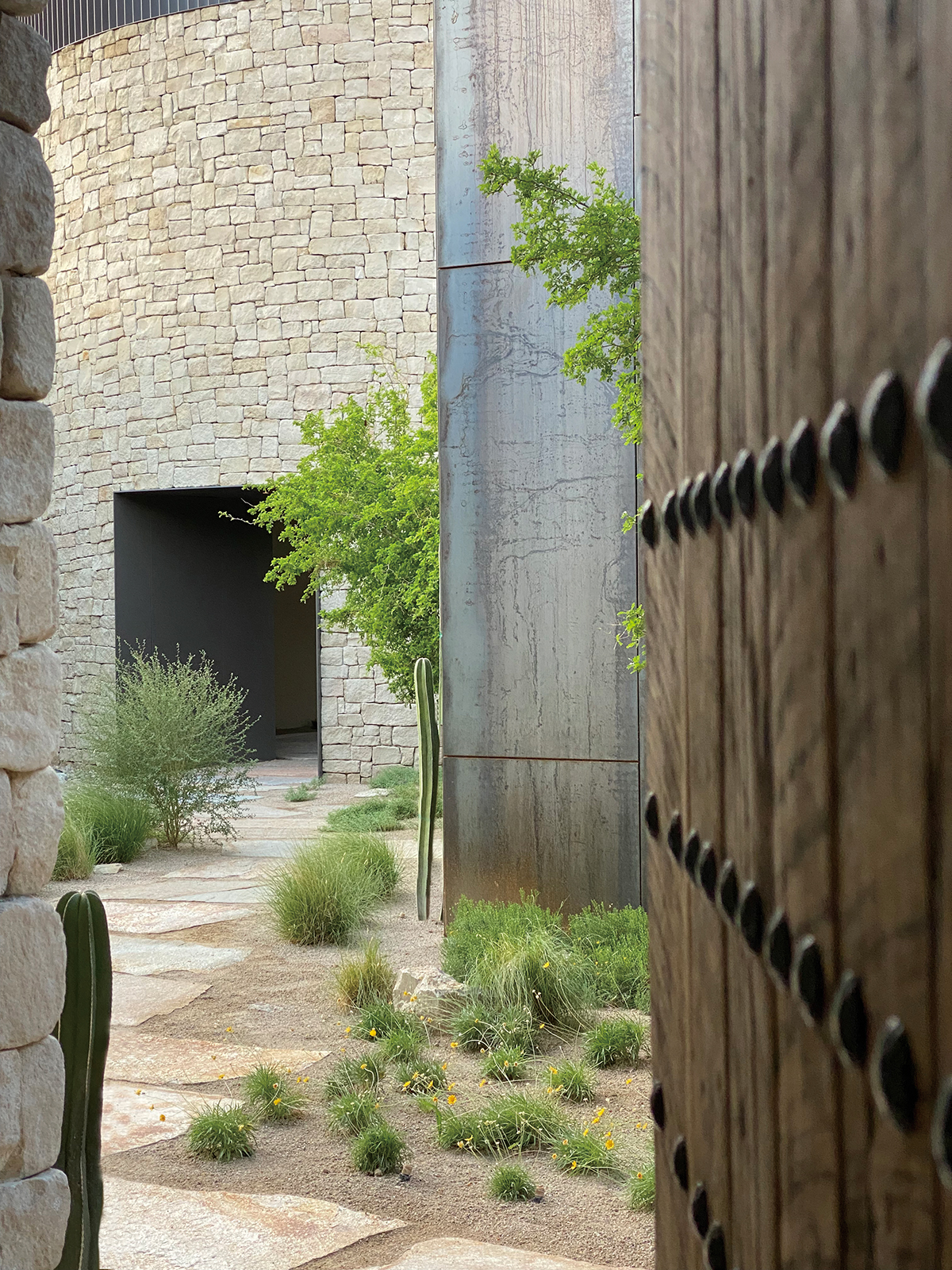 ⒸStetson Ybarra, Stephen Morgan, Daniel Joseph Chenin
ⒸStetson Ybarra, Stephen Morgan, Daniel Joseph CheninFort 137's entry rotunda characterizes the firm's experiential approach, with a modern interpretation paying homage to the old fort structures of early settlements that once dotted the desert landscape of the Las Vegas Valley. The transition from the external desert to the home's interior begins with a fully-enclosed, shaded courtyard area that is ideal for family meals and gatherings, set against a backdrop that includes a 75-ton boulder that was excavated from the site.
The living spaces are laid out in three complementary volumes, each designed to maximize comfort, efficiency, and ambiance. Within a steel frame and stone walls, sliding glass panel walls, 38 feet long by 13 feet high, provide panoramic views from both the north and south facades.
Daniel Jo seph Chenin, Ltd.
WEB. www.djc-ltd.com EMAIL. studio@djc-ltd.com TEL. 702-660-1000 INSTAGRAM. @danielchenin











0개의 댓글
댓글 정렬